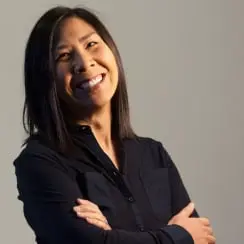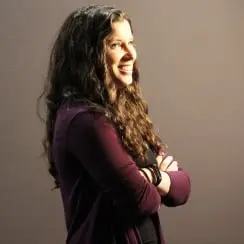 | 1 LU / HSW |
 | 1 LU / HSW |
We recognize the physical environment has a profound impact on fostering an inclusive school culture. While many Districts have Board Policies in place to foster an educational environment that is safe and free of discrimination for all students, there are few facilities where the physical building supports diverse users when it comes to toileting and changing. Most school facilities still lead building occupants to select a gendered toilet or locker room, providing structural reinforcement of binary gender norms. Knowing there is no one size fits all design strategy, how might we begin to envision both best practices for new construction and strategies for retrofitting existing facilities as a powerful step toward transforming the built environment to provide choice for all? Changing your outfit or using the toilet can support some of humanities simplest and most essential human needs. It is also one of our most private acts, one that has the power to affect every person’s sense of self-esteem and health. Laws, federal directives, and high-profile news stories are focusing on how non-inclusive experiences impact behavior, safety, health, and equity for the transgender population that is left behind in binary restroom and locker room solutions. More inclusive toilet and changing solutions not only better support gender expansive populations, but they offer more choice for anyone who needs increased privacy, whether it’s due to individual identity, preference, physical ability, religion, illness, or families accompanying small children. With this lens, Seattle Public Schools sought to create Gender Inclusive Restroom and Locker Room Guidelines and Standards to align the built environment with existing Board policies and procedures around gender inclusivity for all students, families, and staff. Accompanying the physical solutions, the guidelines also uncovered the need for learning and communication tools for students, families, and staff to establish new patterns and behaviors for evolving design solutions. Growing from a process rooted in storytelling to understand student identities and lived experiences of toilet spaces and locker rooms in Seattle Public School facilities, the discussion will illuminate effective and replicable strategies to align the built environment with policy. The panel will capture and share insights directly from student engagement to understand their needs and what best supports individuals feeling comfortable in school space. The process also engaged District Leadership, site-based Administration and teaching staff to understand their perspective and challenges. Considerations will include safety and security, privacy, hygiene, signage conventions, acoustics, maintenance, cost, and code implications for best practices in both new construction and good/better/best retrofit strategies for existing conditions. The discussion will share the varied perspectives heard and drill down on the critical opportunities and challenges to creating safe, secure and inclusive toilet facilities that comply with the May 2016 United States “Department of Justice and Department of Education Joint Guidance on Civil Rights of Transgender Students” and the Washington Law Against Discrimination (RCW 49.60).
Learning Objectives:

Alyssa has over 25 years of architectural experience helping to shape education facilities throughout the Pacific Northwest. As a leader in Mahlum’s PK-12 studio, she relishes the opportunity to engage deeply with BIPOC youth in a quest to break down barriers for greater inclusion. Driven by curiosity, wonder, and intrigue, Alyssa strives to make positive change and spread joy by discovering what is special about every person, place, and situation she encounters.

Paul has been involved in K-12 capital planning and design as a program manager and facilities planner over the last 12 years for school districts in Portland and Seattle. He enjoys every aspect of capital planning for schools from capital program management, design review and Ed Spec development. He was a city and regional planner prior to working as a planner for schools.

Claudia brings 13 years of interior design experience on a wide variety of projects including public works, educational facilities, residential and commercial. She offers a highly organized and critical approach to design thinking, constantly striving to create functional, sustainable and beautiful interior environments for her clients. She holds a Bachelor of Science in Interior Design and a minor in Human Communication from Arizona State University.
This track addresses the Response to real-world events and experiences that impact our daily life and our ability to function normally and be productive. The response to these occurrences is reflected in the learning environments we create and leads to the question – how can schools respond to real-world crises in a way that supports the well-being of occupants and our students' learning journey? How do we respond with approaches and strategies that may be used to balance the inability and lack of needed financial resources to address deficiencies within our learning environments’ infrastructure? Topics expand on the Art approach to the theme, but also include Science in the form of findings and outcomes through case studies and examples of successful responses to real-world conditions and events such as the COVID-19 pandemic, climate change, declining student enrollment, economics, equity, and other topics.
Primary Core Competency
Design of Educational Facilities: Acts as a resource to the design team in providing ongoing guidance and support to ensure that the emerging and ultimate design aligns with the established community vision, education goals, future programming, written design standards, best/next practices and education policy.