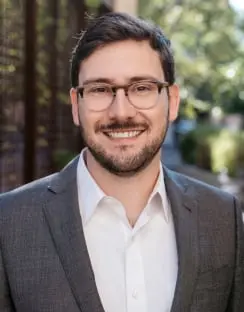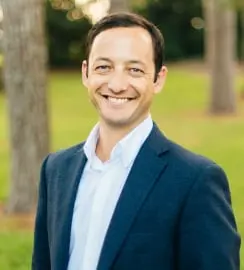 | 1 LU / HSW |
 | 1 LU / HSW |
When we think of the phrase “learning spaces,” our mind often conjures images of classrooms, libraries, and learning labs – but rarely does our first impression take us outside. This session’s purpose is to undo this interiors-driven association and expand our planning, programming, and design thinking process to readily consider the outdoors and the breadth of opportunities to connect the indoors to it. In this session, an architect and landscape architect will share proactive strategies for prioritizing the design of outdoor learning and natural play spaces early and often, for the benefit of human, environmental, and social health outcomes.
This session will explore how connecting students to a sense of place through outdoor learning opportunities results in more holistic learning and healthier, happier, and higher performer learners. Presenters will map opportunities to integrate outdoor learning strategies into the planning, programming, and design phases of a project while enhancing the mission of a school and supporting tangible outcomes that support student health, academic performance, and accessibility.
Learning Objectives:

A Project Architect at Lake|Flato Architects, Danny is passionate about creating spaces that reframe how people perceive and interact with the landscape. He is most drawn to the collaborative aspect of design, and enjoys working on challenging projects with a dedicated, integrated team. Danny has nearly a decade of industry experience, specializing in K-12 and higher education projects and development work. He most recently oversaw the design and construction of the Awty International School in Houston, TX – which boasts the largest International Baccalaureate program in the United States.

Zach is a Partner in the Baton Rouge office of CARBO. He joined the firm in 2010 and has previous experience with landscape architecture firms in Texas, Louisiana, and Florida where he was involved with a variety of domestic and international projects. He has developed a wide range of technical and practical skills through his decade of professional experience, bringing a holistic design approach to projects.
This track focuses on Resiliency and addresses how learning environments support the development of students and communities that have the strength and flexibility to withstand adversity and adapt to change. The COVID-19 pandemic demonstrated the essential role that schools have in stabilizing communities during a time of crisis. How do schools support the development of strong community culture among teachers and students? How do schools foster physical and mental health and wellness to ensure all are ready and supported to learn? How do we create learning environments that are strong in intent yet adaptable to change? How do we learn from what does not work and further, learn to take risks daily to expand our comfort zone? What can we learn from research and our responses to past events to inform how to build toward a resilient future where we can withstand what crises and challenges the future brings? Topic areas, seen through the lenses of both Art and Science, include sustainability, physical and mental health, community, school climate and culture, safety, and security.
Primary Core Competency
Design of Educational Facilities: Acts as a resource to the design team in providing ongoing guidance and support to ensure that the emerging and ultimate design aligns with the established community vision, education goals, future programming, written design standards, best/next practices and education policy.