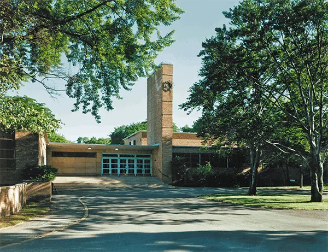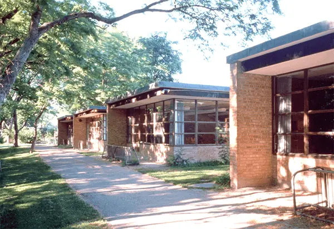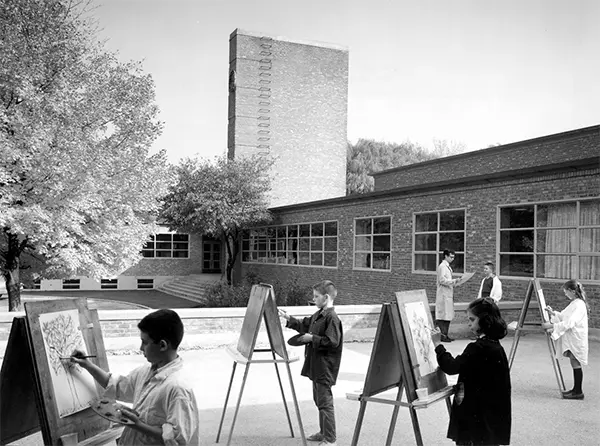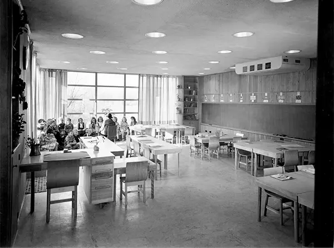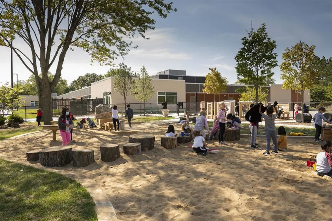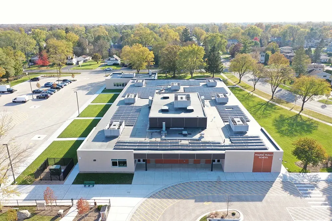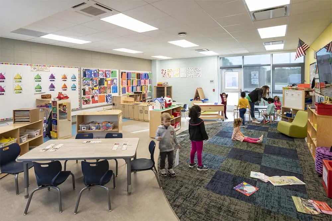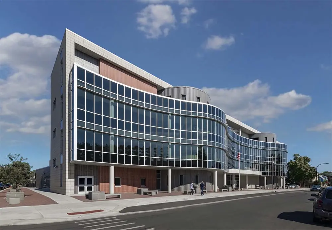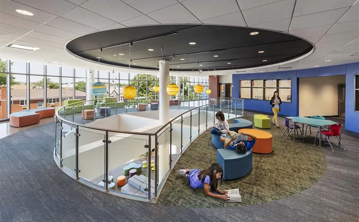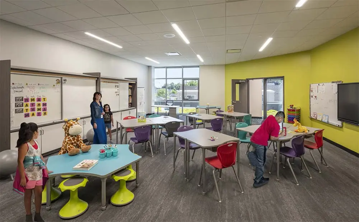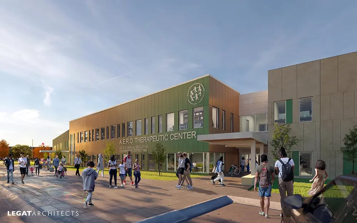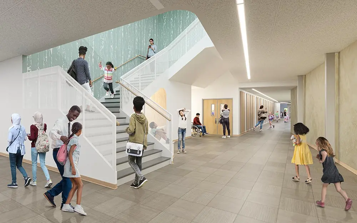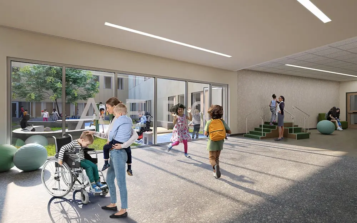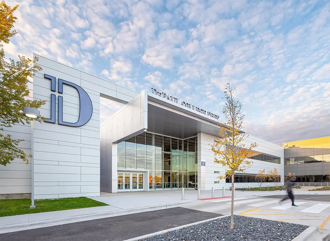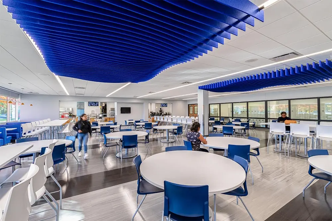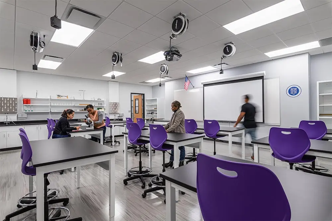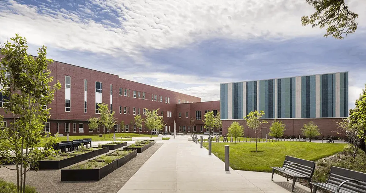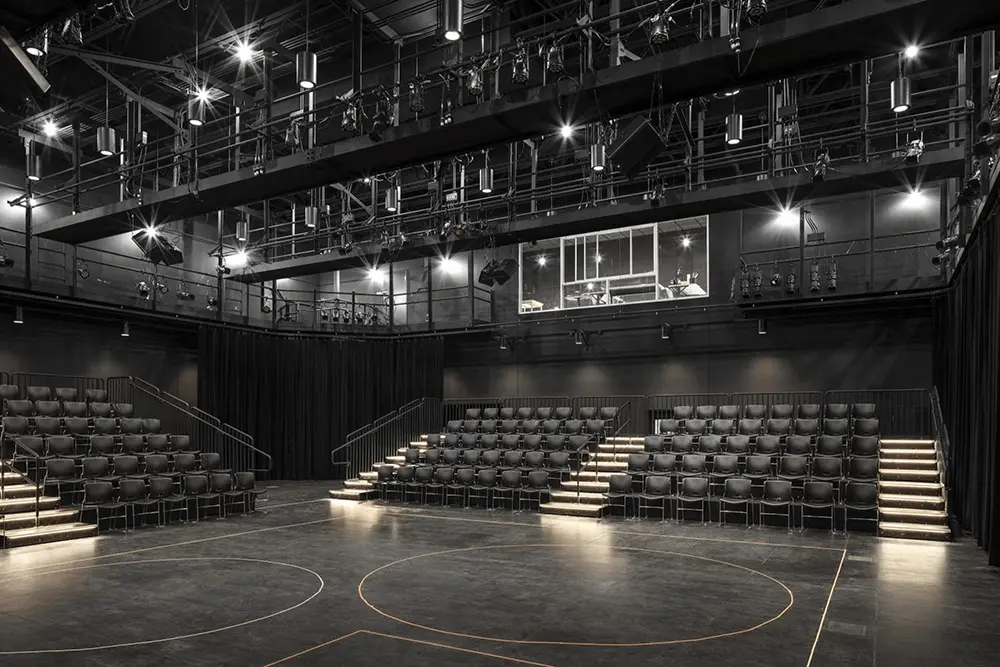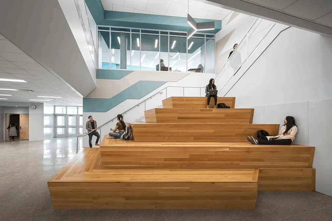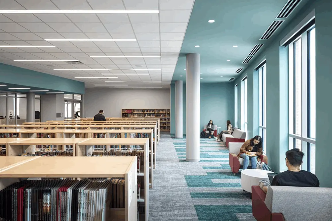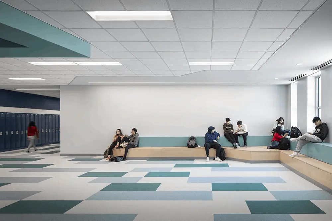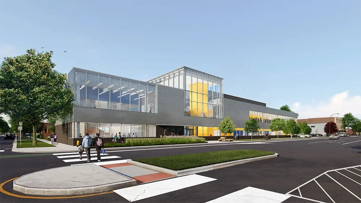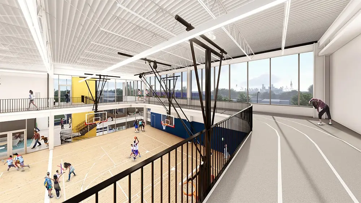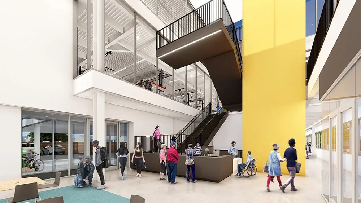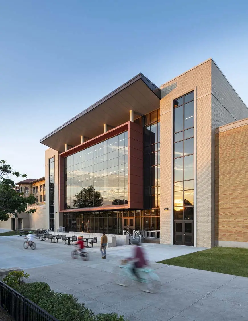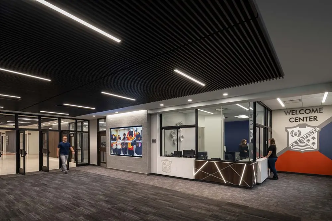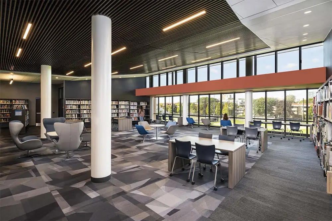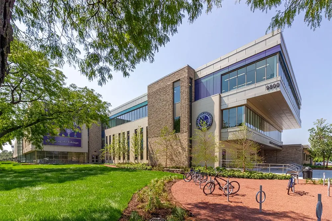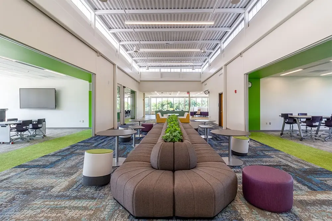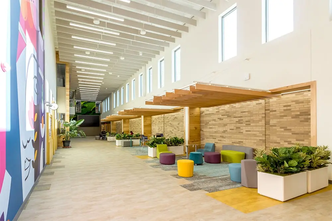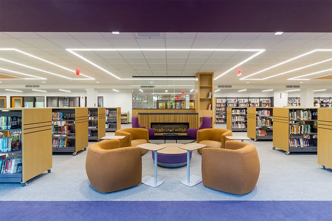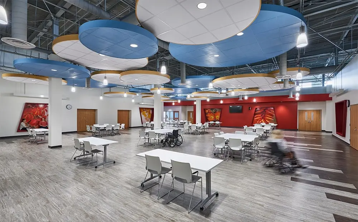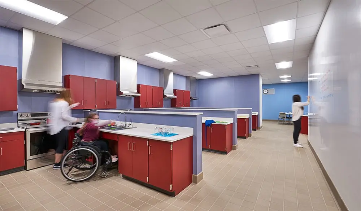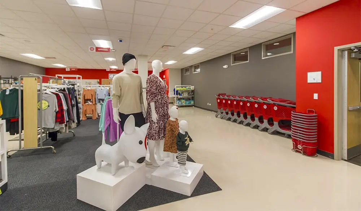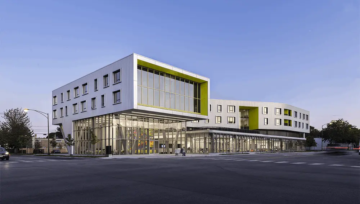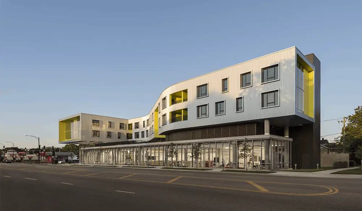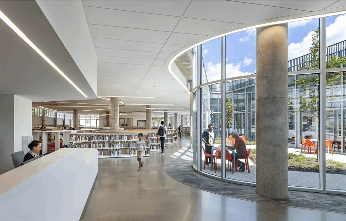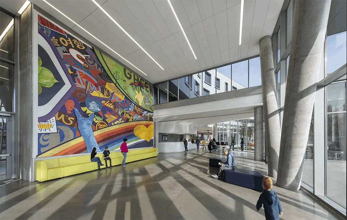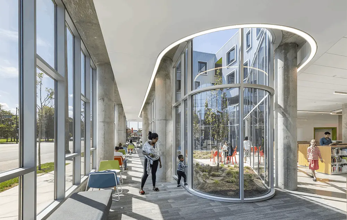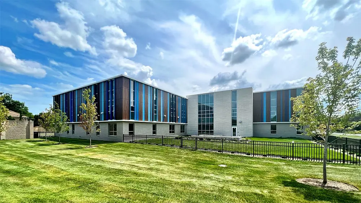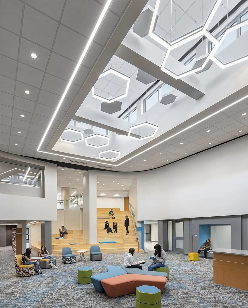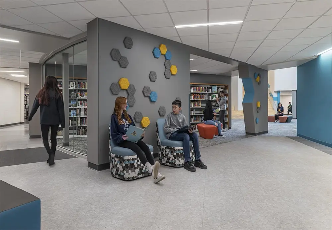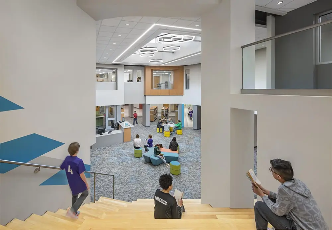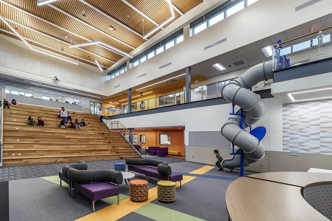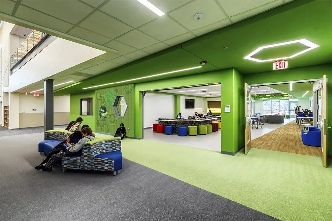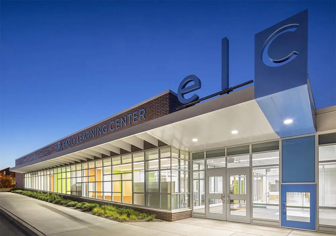

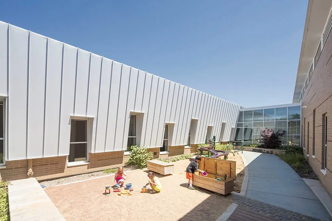
Early Learning Center inspires curiosity, encourages interaction, and connects to outdoors. This facility, driven by community workshops, offers a setting customized to early learners—colorful curving patterns, places to gather and explore, a large courtyard, and thematic learning gardens. The 57,000-square-foot center consolidates in one building all early learning programs, previously dispersed at facilities throughout the district. The child-sized blue door that welcomes students is the first of many features that give the district’s earliest learners “a place that is theirs.” The administrative area just off the entry includes a family support center and family learning center.
Post-occupancy survey reveals CCSD59 Early Learning Center design capitalizes on outdoor learning and the power of play to change attitudes. The survey and workshop gathered observations of nearly 50 faculty and staff members, who shared their opinions on everything from how often classes use each space to the air and light quality within the building. When asked about their favorite spaces, most survey respondents named either the three learning gardens or the large outdoor courtyard. When the weather cooperates, classes typically go outside in 30- to 45-minute increments in both the morning and the afternoon. In regards to the large motor skills courtyard, 70% of respondents said 5 to 8 times a day, while 17% said 2 to 5 times a day. Most other respondents were administrators based in other district facilities.
“Usually our early learners have separation anxiety and cry during drop-off out front. After our first month open, we noticed the reverse—that several students were upset that they had to leave the facility! We appreciate that this environment helps the students feel comfortable to explore and makes learning fun.” ~ Tony Rossi, Executive Director of Facilities, CCSD59
Learning Objectives:
- Developing courtyards for year-round use: A larger courtyard offers more features to keep the senses stimulated and the learning robust – a stone amphitheater and stage, colored concrete and rubber “ribbons” that lead to the building, an embankment slide, a little house, and more. Themed learning gardens not only offer safe outdoor play areas, but also encourage interaction and continued learning.
- Utilizing corridor space as educational space: Corridor breakout spaces called “exploratories” offer curving colorful designs, wall materials that welcome touch, and views of the learning gardens.
- Child level learning: The STEM lab kitchen offers a child-sized counter and classrooms have windows at child height so children can benefit from biophilic design strategies.
- Destigmatizating motor and OT/PT spaces through integration: Light-filled corridors include small stages and “therapy stairs” used for training children how to climb or as seating for learning sessions.
Landscape Architect: Hitchcock Design Group
Electrical Engineer: CS2 Design Group
Civil Engineer: Applied, a Division of RTM
Contractor: Nicholas & Associates
Structural Engineer: 20/10 Engineering Group
Owner: Community Consolidated School District 59
