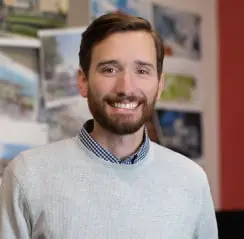 | 1 LU |
 | 1 LU |
Independent research has shown that the average size of new construction in Illinois has grown significantly in the last 25 years. Through analysis of new public school construction since 1994, the research shows that the average size per student of all types of school buildings has increased significantly over this period. There are several reasons for this growth, including the need for differentiated instruction, collaborative practices, additional programming, regulatory changes, and let’s be honest, the ongoing pressure to compete with peer and neighboring district facilities and the students and families that they serve. These realities result in requiring additional square footage in spaces like fieldhouses, entry commons, media centers, fine arts centers, natatoriums, and performance gymnasiums. Industry journals, awards programs, and conferences frequently celebrate the often-impressive designs that these spaces include. However, by nature, many of these spaces are not inherently used throughout the school day. The increases shown also lead to concerns that continued growth at these rates isn’t sustainable and could have unforeseen consequences. Over-building can increase long-term life-cycle costs and limit the development of a connected culture in buildings, while simultaneously starving other program spaces of needed resources. So how do you stop your district from falling into the same predicament? We aim to provide an alternative approach that marries “WHY you build” with “WHAT you build” and seeks a common understanding of how teaching, living, and learning integrate. A “build smarter” process values transformational solutions over additive solutions and shared purpose over individual priorities. This alternative process starts with robust data collection and analysis to allow district and faculty members to understand how they currently function and how that culture and reality can and should evolve for the future. It also rejects the notion that all existing spaces should remain or be enlarged. As a result, you may build less, but you will definitely get more of what you want.
Learning Objectives:

Todd has been a passionate designer and planner for BLDD Architects for nearly 25 years. He currently serves as the Director of the K12 Design Group, where he guides the vision for our educational projects with his dedication and passion for improving the built environments around us. A graduate from Southern Illinois University, Todd has developed an award-winning approach to the designed space, earning dozens of state and national awards for his forward-thinking design approach.

Damien has been an integral part of the BLDD Architects K12 design and planning team for over 15 years, and he currently serves as the Co- Director of the K12 design group. His ability to hear the needs of school administrators, faculty, and the greater community in envisioning their educational future and goals has created enduring legacies for dozens of communities. Damien graduated with bachelor’s and master’s degrees from the University of Illinois. He has led the success of several award-winning projects throughout the Midwest.

Kristi Eager is the superintendent of Waltham Elementary School District #185. With an undergrad degree from Western Illinois University and master's degrees from the University of St. Francis and National Louis University, Kristi's background in teaching has helped her develop into a strong leader for the Waltham District.
This track addresses the Response to real-world events and experiences that impact our daily life and our ability to function normally and be productive. The response to these occurrences is reflected in the learning environments we create and leads to the question – how can schools respond to real-world crises in a way that supports the well-being of occupants and our students' learning journey? How do we respond with approaches and strategies that may be used to balance the inability and lack of needed financial resources to address deficiencies within our learning environments’ infrastructure? Topics expand on the Art approach to the theme, but also include Science in the form of findings and outcomes through case studies and examples of successful responses to real-world conditions and events such as the COVID-19 pandemic, climate change, declining student enrollment, economics, equity, and other topics.
Primary Core Competency
Educational Visioning: Exhibits an understanding of best and next practices related to educational leadership, programming, teaching, learning, planning and facility design. Establishes credibility with educators, community members and design professionals while conceiving and leading a community-based visioning process. Demonstrates the ability to articulate the impact of learning environments on teaching and learning and uses that ability to facilitate a dialogue that uncovers the unique needs and long-range goals of an educational institution and its stakeholders – translating that into an actionable written/graphic program of requirements for the design practitioner.