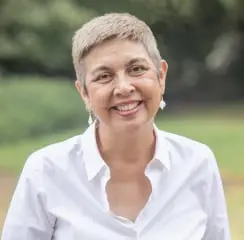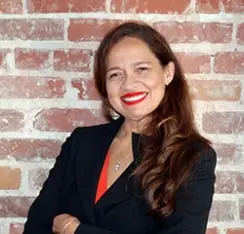 | 1 LU / HSW |
 | 1 LU / HSW |
The Los Angeles Unified School District is committed to serving the whole child – attending to the social, emotional, and physical health and wellness of our students so they are prepared and energized to focus on learning, growing, and building meaningful connections at school. L.A. Unified is proud to host nineteen (19) Wellness Centers on school campuses throughout the District. Wellness Centers are L.A. Unified-built facilities, operated by Federally Qualified Health Center (FQHC) medical providers/partners and/or Student Medical Services, who see members of the community, in addition to students. Services offered include medical, mental health, vision and dental services. The focus is prevention, education, early intervention, and screening by connecting, leveraging, and building by collaborating with onsite partners and school teams to support student holistic wellness and achievement. In 2009 L.A. Unified began developing Wellness Centers across Los Angeles. When students are healthy in mind and body, they are more engaged, miss less school, focus better in class and are more likely to graduate. Receiving school-based comprehensive health services has been shown to reduce course failures and dropout rates. Using various health risk indicators, high schools with the highest need informed the location of the fourteen (14) Phase 1 school-based wellness centers. In 2014, the Board of Education allocated bond funds for Phase 2 (aka Wellness 2.0) school-based wellness centers. Twelve (12) school sites were identified where there was both the need and the capacity to support expanded wellness services for students and families. The projects include three scales of development: five are remodels of existing space, two projects are included as part of new buildings, and five are stand-alone new buildings. Examples of projects developed to meet the specific needs of the school site and community include a school with a Patient Care Career Technical Education Program and a wellness center with a community garden and greenhouse. As L.A. Unified launched Wellness 2.0, lesson learned were collected from the earlier projects. wellness center standards and design guidelines were developed including room templates, systems criteria, and design considerations. Five key guiding principles were established for the design of wellness centers:
Representatives from the L.A. Unified, IBI, and PBWS will present an overview of the wellness center program, including outcomes, the design guidelines development and implementation, and the planning and design of specific projects.
Learning Objectives:

Julia has been working for school districts for the past 20 years to positively impact the learning experiences of the students she serves. She manages the planning of major projects transforming existing school sites and leads the effort to develop, update and align LAUSD’s design standards and educational specifications with its instructional vision. In her professional and personal efforts, Julia advocates for inspiring learning environments that provide all children the opportunity to learn, to grow and to dream.

As a partner with PBWS Architects, Kirstyn Bonneau is passionate about creating built environments that embrace and integrate the natural environment, resulting in places which support wellness for individuals, families, and communities. With over 15 years experience, she has led teams on many large, complex projects, including serving as Project Architect for the comprehensive modernization of Grover Cleveland Charter High School, a $160 million design-build project. Kirstyn has extensive experience as a workshop leader and consensus-builder with user groups and members of the public. She is involved in childcare, education, housing, and civic projects.

Osleide’s design talents are formed by her international background. She believes that well designed, sustainable buildings foster to create a well-being environment. Therefore, all her design work is driven by the program and designed to reduce the overall impact of the built environment on human health. Her designs are executed with a genuine sense of style, flare, fun, flexibility and functionality. The numerous prestigious architectural honors awarded to her projects attest to her unique design ability and effectiveness of her approach. She has designs holistic, environments that enhance learning for the last 24 years. She has applied her design talents to many of the firm’s most engaging projects.
This track focuses on Resiliency and addresses how learning environments support the development of students and communities that have the strength and flexibility to withstand adversity and adapt to change. The COVID-19 pandemic demonstrated the essential role that schools have in stabilizing communities during a time of crisis. How do schools support the development of strong community culture among teachers and students? How do schools foster physical and mental health and wellness to ensure all are ready and supported to learn? How do we create learning environments that are strong in intent yet adaptable to change? How do we learn from what does not work and further, learn to take risks daily to expand our comfort zone? What can we learn from research and our responses to past events to inform how to build toward a resilient future where we can withstand what crises and challenges the future brings? Topic areas, seen through the lenses of both Art and Science, include sustainability, physical and mental health, community, school climate and culture, safety, and security.
Primary Core Competency
Design of Educational Facilities: Acts as a resource to the design team in providing ongoing guidance and support to ensure that the emerging and ultimate design aligns with the established community vision, education goals, future programming, written design standards, best/next practices and education policy.